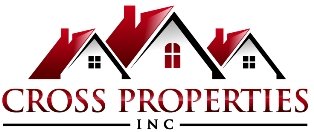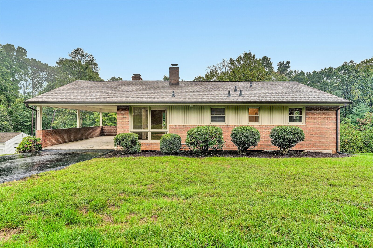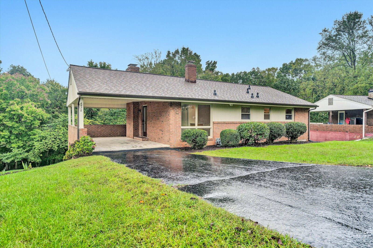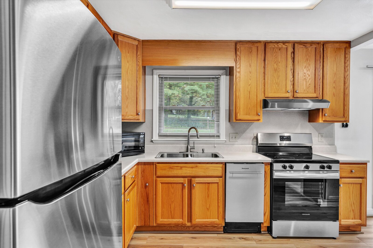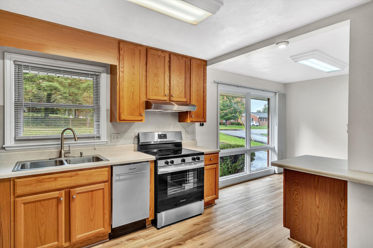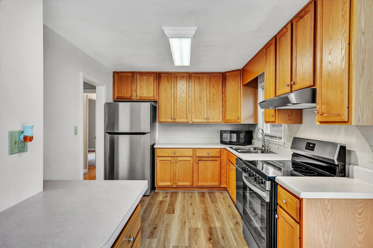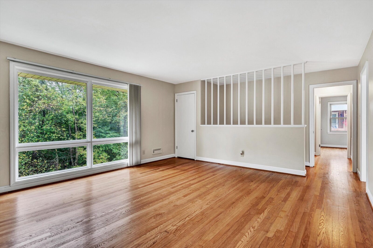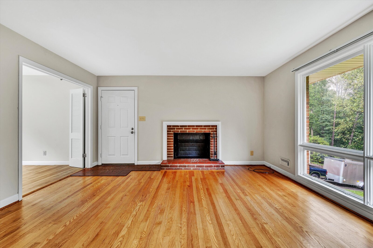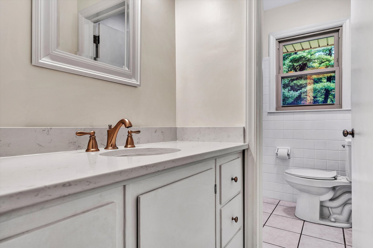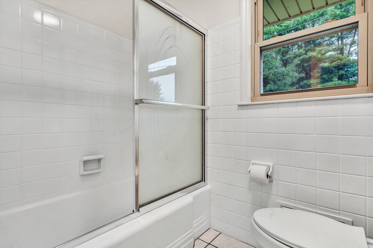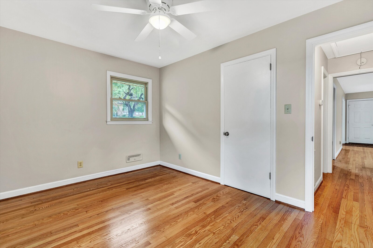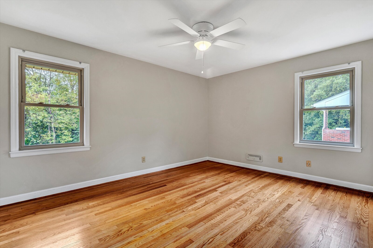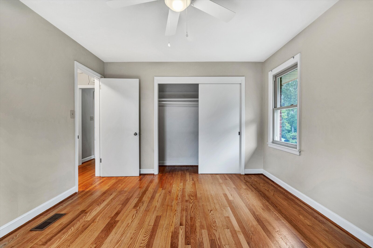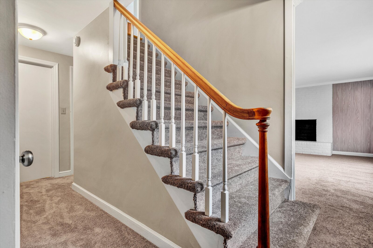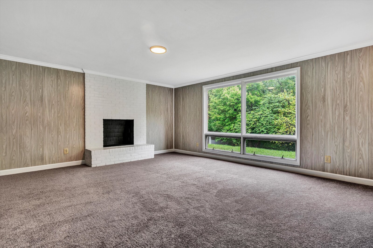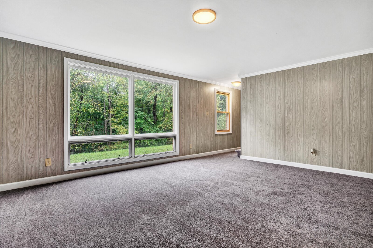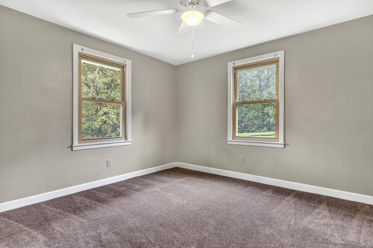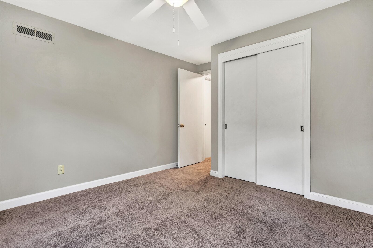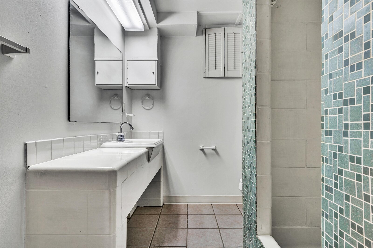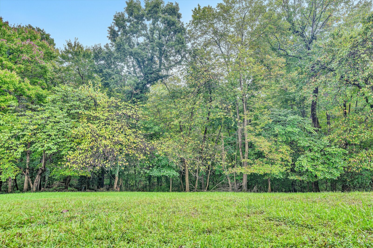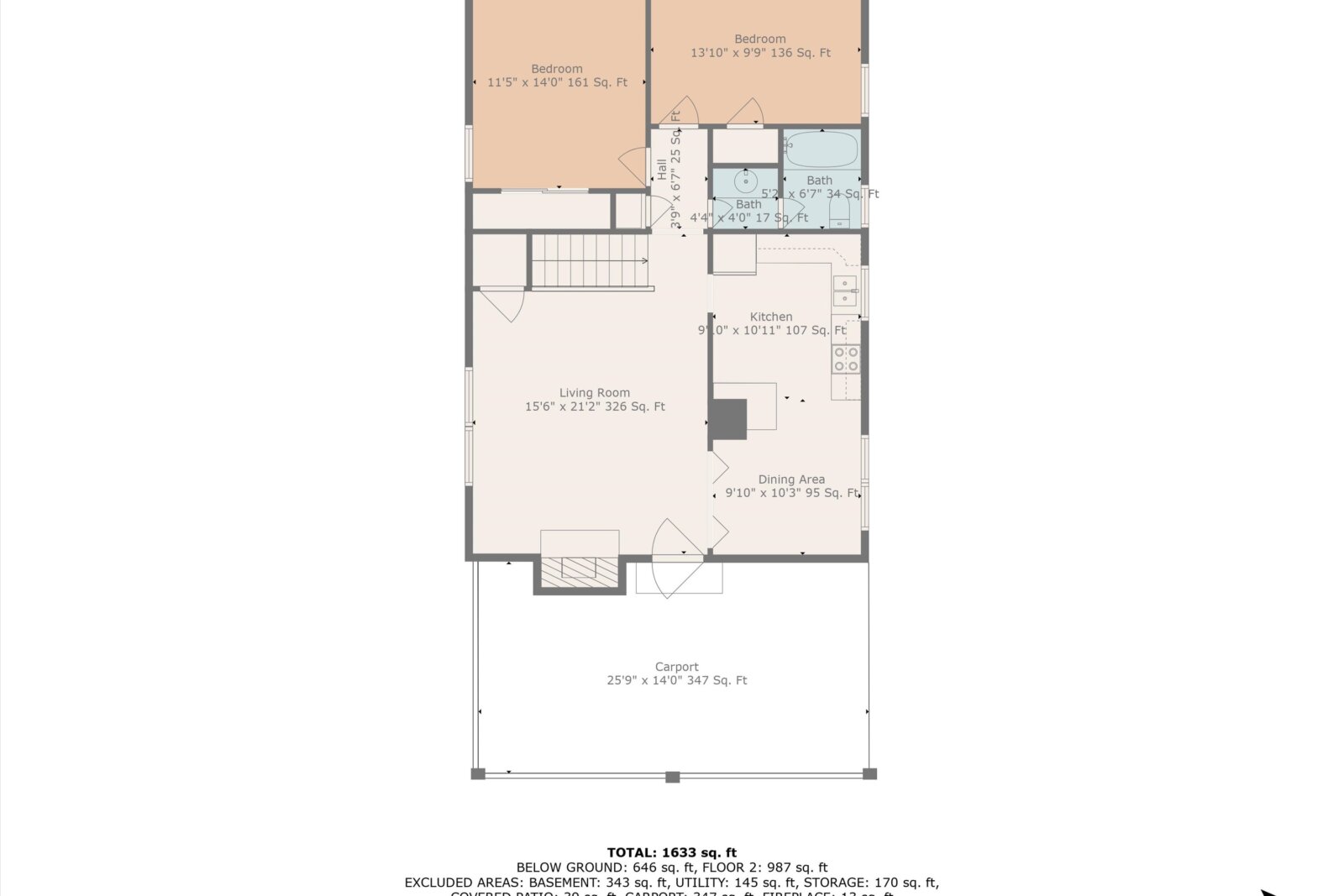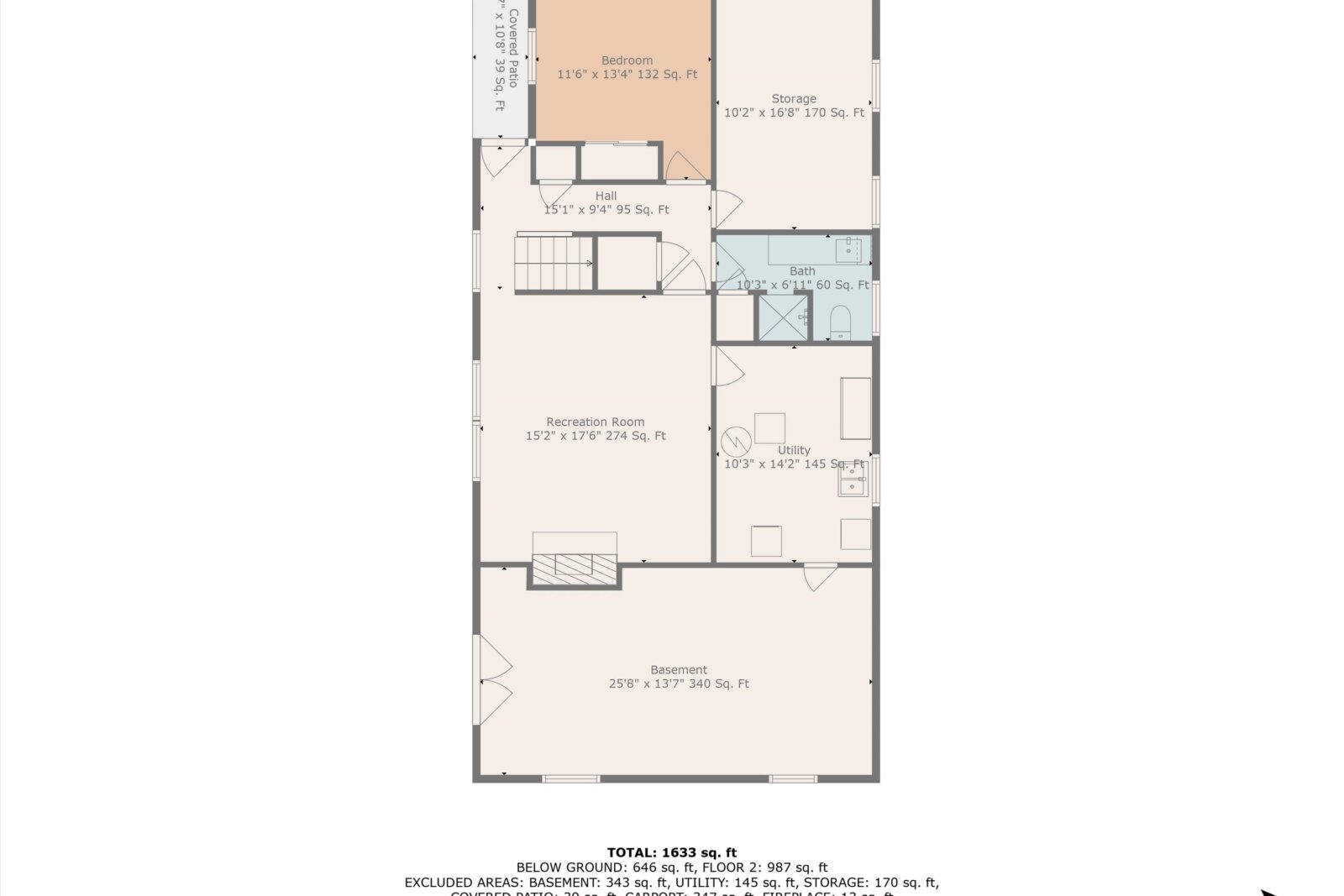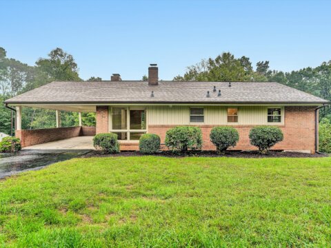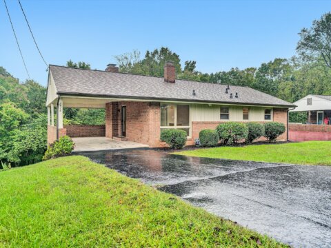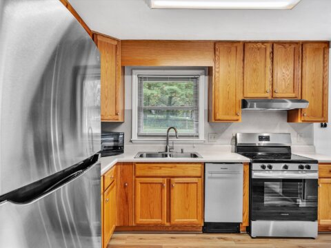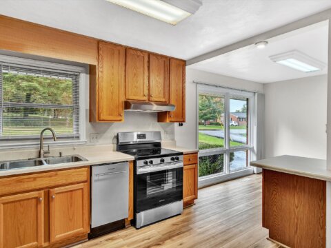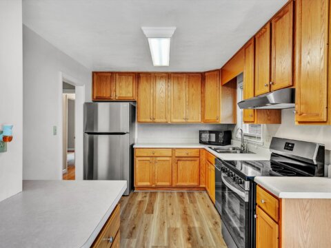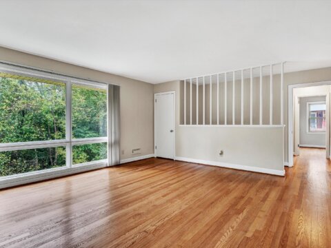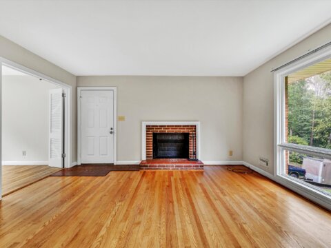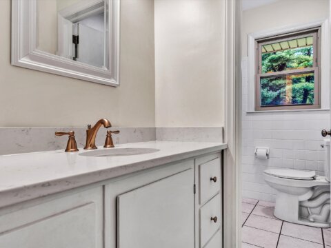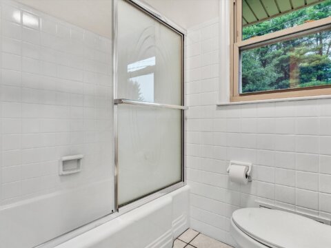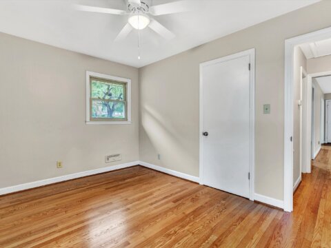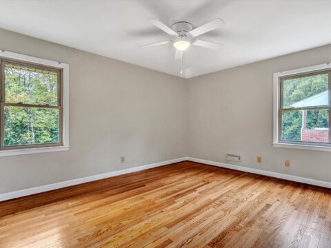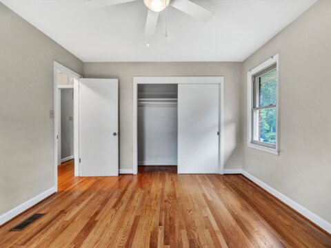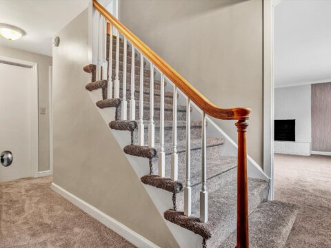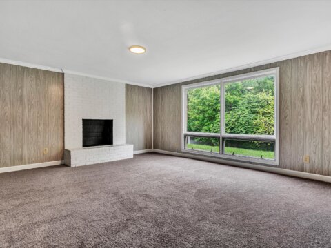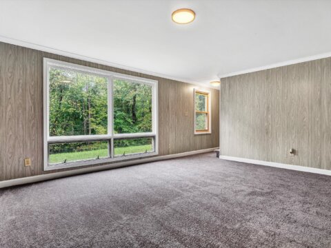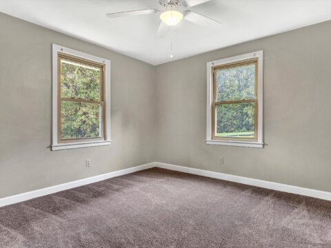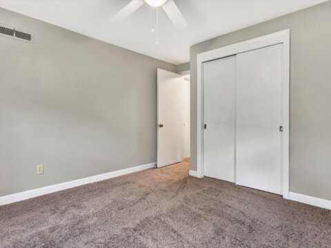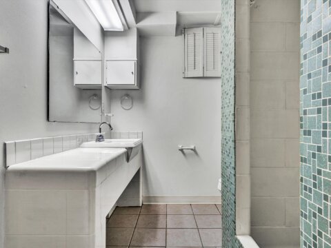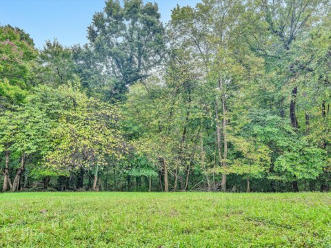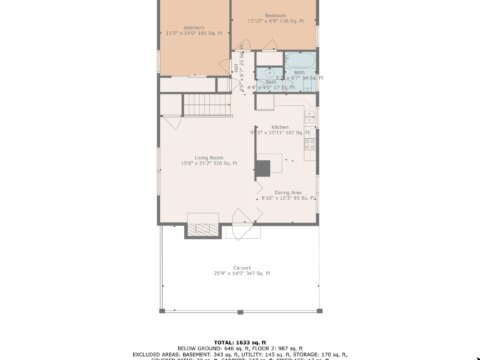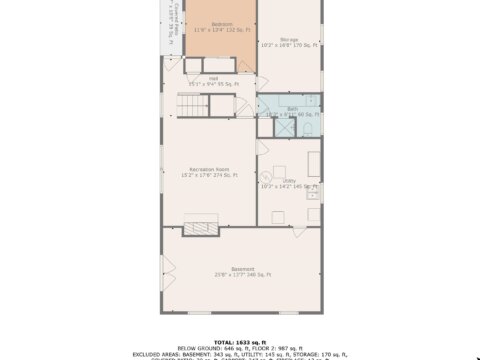4478 Stonewall Rd NW, Roanoke VA 24017
Total of 3 Bedrooms, 2 Full Baths, 1,856 +/- Square Feet
Entry Level:
- Large living room with newly refinished hardwoods, brick fireplace, huge picture window
- Updated eat-in kitchen with new appliances, floors, paint, and a big picture window
- Appliances (2024) included: stainless refrigerator, range/oven, dishwasher, hood vent
- Updated full hallway bath with new granite vanity top and sink, commode, and paint
- Two large bedrooms with refinished hardwoods, new ceiling fans, and ample closets
- Single carport on living level with covered entrance to living room
Lower Level:
- Gorgeous-carpeted family room with brick fireplace, new carpet, huge picture window
- Large, carpeted bedroom with new ceiling fan, new carpet, and ample closet
- Full hallway bath with stand-up shower and new paint
- Laundry includes washer and dryer, and box deep freezer
- Two large storage rooms, one with brand new double doors to back yard
Additional Features:
- All updates 2024. All new interior paint, refinished hardwoods, carpet, lighting
- Built in 1957, Annual taxes $2,233/year, 1,856 +/- square feet (per Roanoke City GIS)
- Lot 0.342 +/- (per Roanoke City GIS), large back yard, septic tank for basement only
- Brick exterior, most windows have vinyl replacement windows
- Public water/sewer, Western VA Water, 400 AMP electric breaker service – AEP
- Gas Forced Air Heat and central A/C. Gas water heater – Roanoke Gas
- Fairview Elementary, Woodrow Wilson Middle, William Fleming (buyer to confirm
Information contained herein deemed accurate but not warranted. Owner is a Licensed Real Estate Broker in Virginia. Property and appliances are sold as-is, where-is condition with no repairs to be made by owner/agent.
